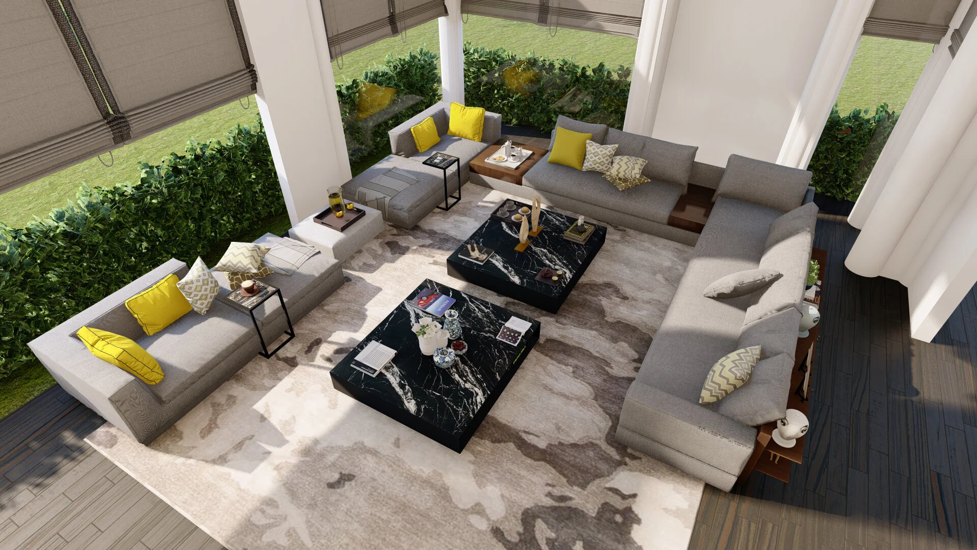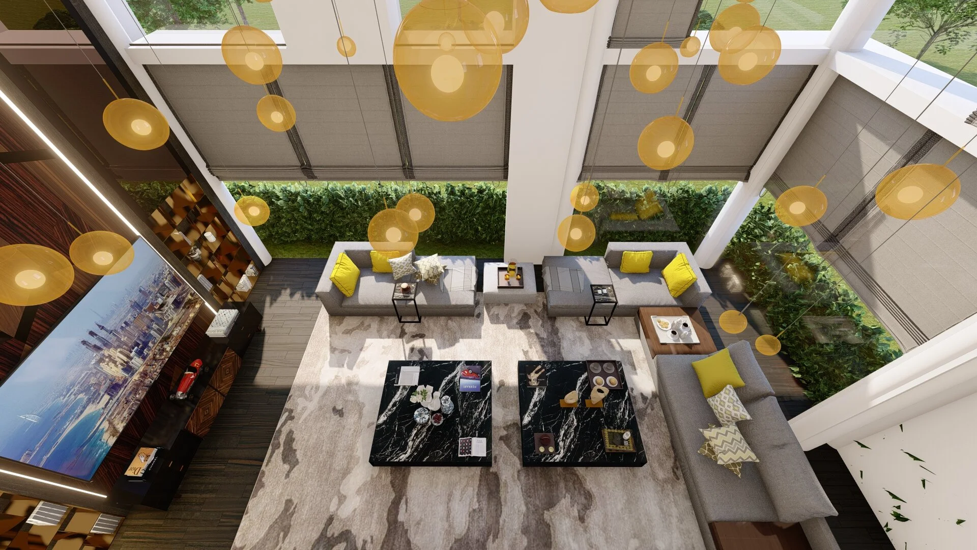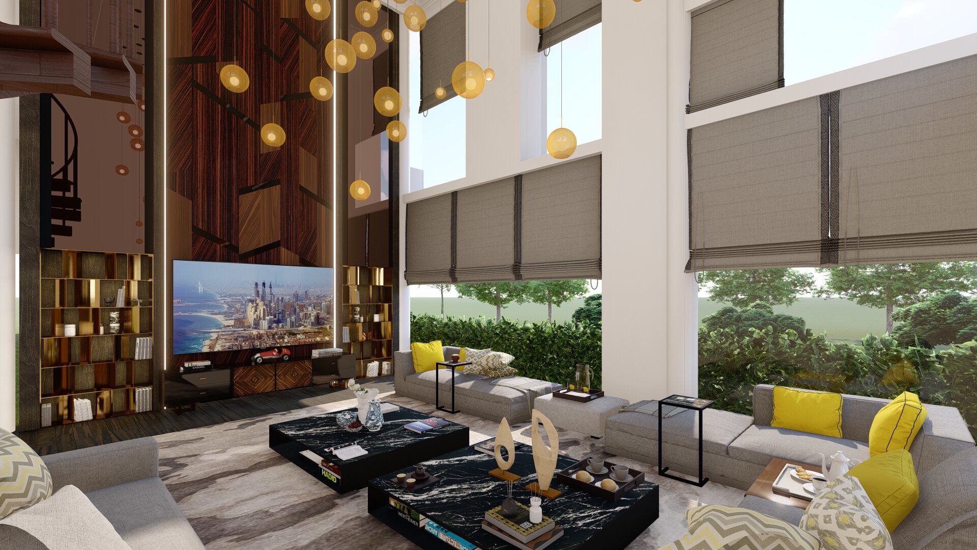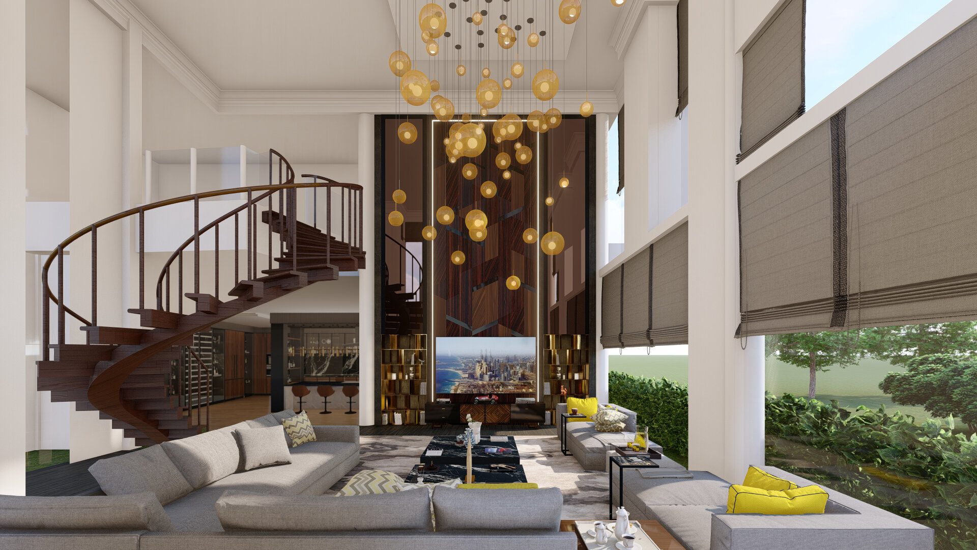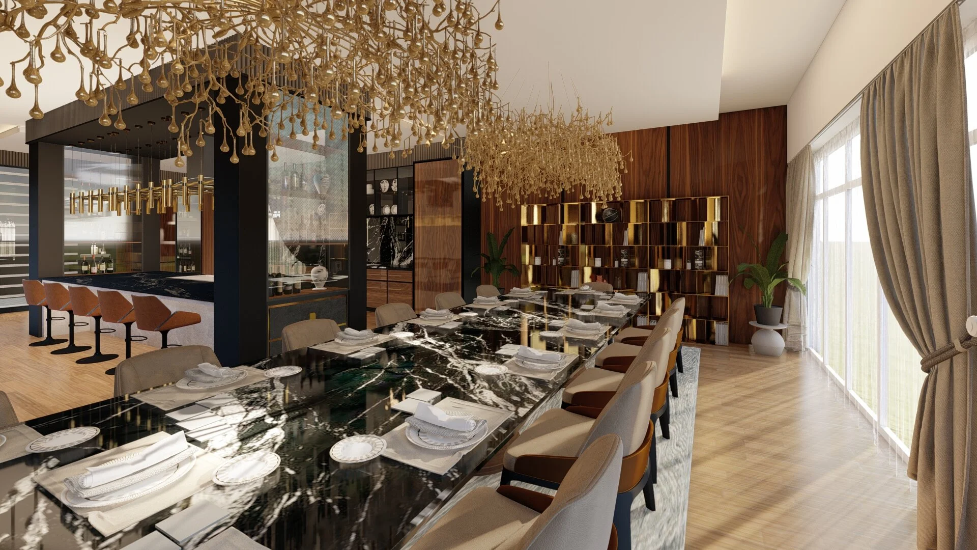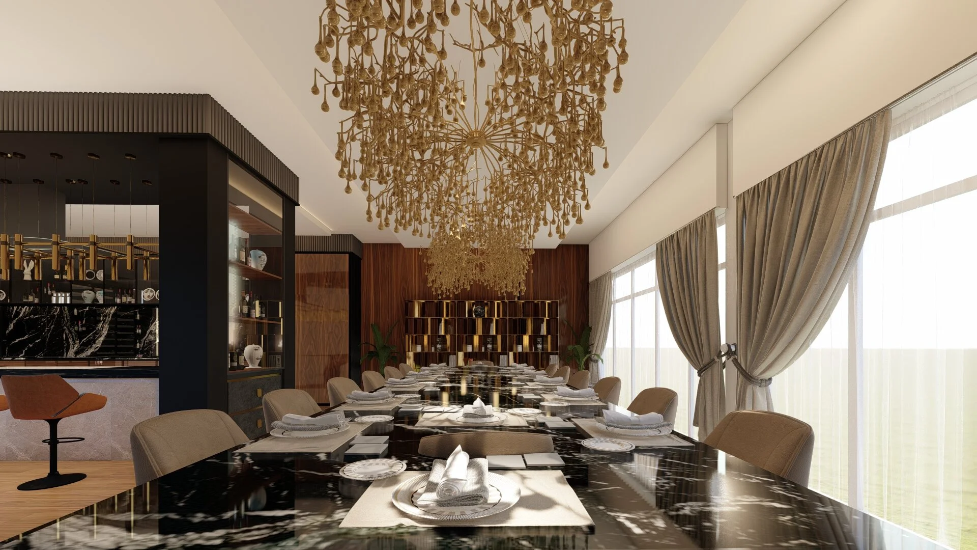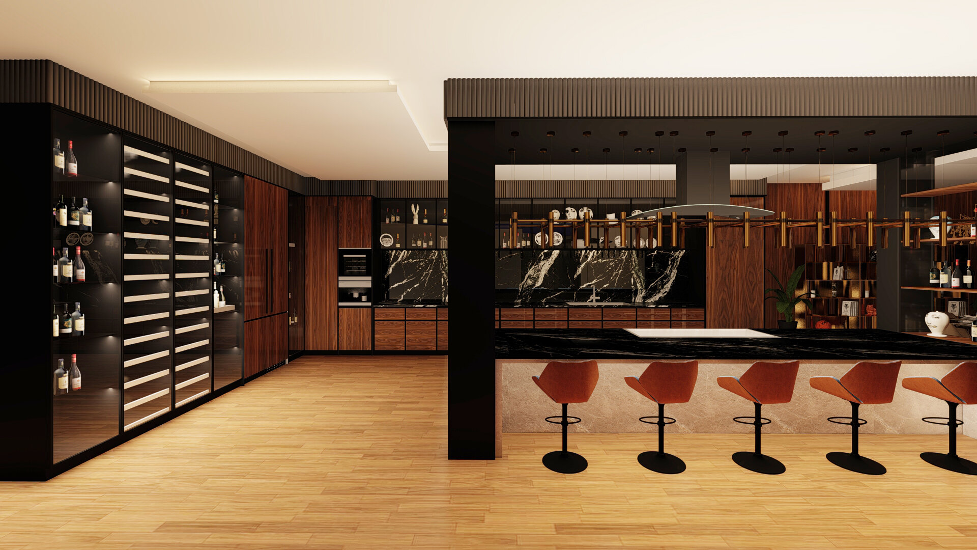sr residence
(conceptual phase)
This project is a renovation project located in Surabaya, Indonesia. It is a renovation for living room and dinning room, where we re-conceptualize the whole layout of the house. The house now allows for 16 guests in their dinning room, added a barbeque bar and also ample space for a wine cellar and kitchen pantry. It also adds a double height ceiling space for the living room looking towards the outdoor space connecting the house to ample of natural sunlight that is much needed in a time like this. It connects both exterior and interior of the residence.
The double height living room space. Wood veneer and black mirror adorned as the center piece of the living space. The double height ceiling allows for the space to have several decorative lights that falls from the ceiling like a night starry stars that it mimicks during night time. The sofa is of a modular design that is arranged in an L - shaped giving ample space to sit for guests and family members. In the center is also 2 marbled black nero marquino coffee tables that serves to boast coffee table books and decoratives that the owner has.
The dinning room that houses 16 seats is made out of 2 slabs of nero marquina marble that goes with the overall tropic theme of the house. 2 Serip Chandeliers are installed on the ceiling in order to make the space look grand and well lit, and as a focal point of the dinning space. The whole theme is tropical design, so the wood pannelings are of wood veneer and are decorated with decorative lasercut golden shelves that allows for decorative pieces to be showcased. On the left and on the right are tropic plants that are able to live indoors to create the greenery within the house.
The bar and pantry is designed for the occupants to be able to enjoy teriyaki grill in their own house. The pantry itself is huge, with laquered wood veneer as panels with black list as to align with the tropic theme of the house. There are also decorative cabinets to showcase their expensive collections of plates and wine bottles. Speaking of wine bottles, there are also wine cellar on the left side of the space to store the extensive wine collection that the client have.


